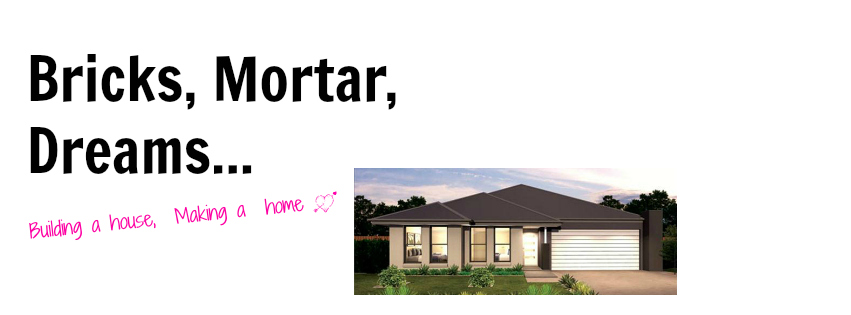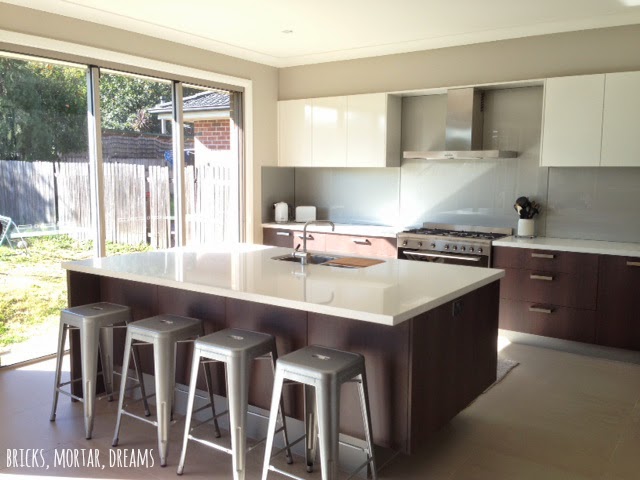Finally, I can update you on the flooring and I'm completely floored (ha ha)....
First of all I want to say sorry for my absence, we had some teething problems with getting Telstra to instal our internet. It had nothing to do with McDonald Jones and everything to do with Telstra's protocol regarding connecting to a private pole, remember we are a knock down rebuild so there is no NBN installed in our area as yet. Luckily, my genius husband and a very clever Telstra technician managed to create a miracle ~ and that is a blog for another time..
So back to the floor...
The last update I gave you we had screeded the lounge/kitchen/dining, hallway and the alfresco areas and I was patiently waiting for the tiles to be laid. Of course so much time has passed since then that it is obvious that my floor is now laid, so rather than bore you to tears with words I'll just show you the goods ~ excuse the quality of the pictures, they are all iphone pics, trying to find the time to get my camera out is just too much effort.
Here we are with the concrete slab and after the tiles have been laid.
Before, during and after...
close up anyone...
Yes I did get down on the floor to take this picture for you (providing a little sneak peak of the kitchen)... I wanted to show you how level the floor was thanks to our BRILLIANT tiler, I really cannot praise him high enough, he was amazing. His words to my husband {chinese accent} "I take my time, I treat your home like it is my own" and he did just that, the tiles are perfect, he did an amazing job.
and here is the floor in the lounge area showcasing my gorgeous fire...
So anyone got any questions?
Let me premeditate a few of them for you.
Was is worth doing the screeding?
The simple answer to that question is yes. However, I have nothing to compare it to. The floor is perfect [PERFECT] and trust me I have been down on that floor looking from every angle for a lip or a slight squint ~ nope, its perfect. It's actually better than the tiles in my wet areas. I can't put my hand on my heart and say that if we didn't screed we wouldn't have got such a good finish because I just don't know, but I am happy that we did screed and I believe it was money well spent.
What size of grout do you have?
We have a 1.5mm grout. This was the primary reason that we needed to do the screeding. If we had decided to go with 3mm grout we could have got away with just using glue, but the risk was too high with the smaller grout line.
What colour of grout did you use?
When the tiler arrived he recommended grey grout, but I really wanted to have a seamless finish and try and blend the tiles into each other as much as possible. I took a major risk and went for what I thought was closer in colour to the tile and hoped for the best. I nearly died when I went to the house and the grout around the edges close to the walls appeared - wait for it.... ORANGE. I kept telling myself it will be okay, it will be okay, it just needs to settle. It was a risk that paid off, once the grout dried out it is practically the same colour as the tile. Of course its impossible to have no lines whatsoever but they appear very minimal.
Is it easy to keep clean?
It is amazingly easy to keep clean. I vacuum it when I have time and we wash it down with hot water and vinegar when we mop it which was recommended by our tiler. He told us to avoid chemicals and that is exactly what I have been doing and so far I haven't had any trouble keeping it clean.
The tiles have a matt finish - are the rumours true?
If you are thinking about laying matt tiles you are probably aware of the rumours that they are hard to keep clean or that they show up dirt really easily. I have to say that I don't agree with that. The tiles don't show up any dirt unless you actually don't clean for a period of time but even then it's nothing much to worry about. As for stains, we have had a few explosions in the kitchen and cleaned up without any chemicals and no stains or issues getting them clean. I wouldn't say I'm blowing the rumours out of the rumour mill but to date we haven't had a problem. Our tiler told us we had picked one of the highest quality tiles he had so I'm not sure if it has something to do with the quality or not. Maybe if you buy cheaper matt tiles they are more porous ~ who knows, but so far so good with ours.
Are they cold under foot?
Well it is winter so I was really worried about them being cold, especially since I haven't actually gotten around to shopping for rugs yet. Surprisingly they aren't that cold. Of course they aren't warm under foot (I didn't put under floor heating in) but they aren't that cold either. We are all a bit of a 'no shoe' family, so we kick them off as soon as we get home. I tend to meander around in socks most of the time and I'm quite happy. Walking around bare foot at night it is a bit cold, but nothing that you can't handle. Our rental home had old glass tiles in the bathroom and that was like walking on ice ~ happy to report it is nothing like that.
Would you recommend your tiler?
Without a doubt in the world I would recommend my tilers. This company put up with me popping in to their showroom week after week, browsing their tiles, making them pull them out and let me see them in different lights etc, etc... nothing was ever too much trouble for them and they were always so friendly. We picked our tiles about 10 months prior to them actually installing them, but they were with us all the way throughout the journey. They accommodated our delays at the end of the build without any dramas and as soon as we said all systems go, they were in here getting the job done.

If you are looking for a great tiling company please do not hesitate to go to:
Lockwood Carpets & Tiles
3/323 Newbridge Road
MOOREBANK

























































